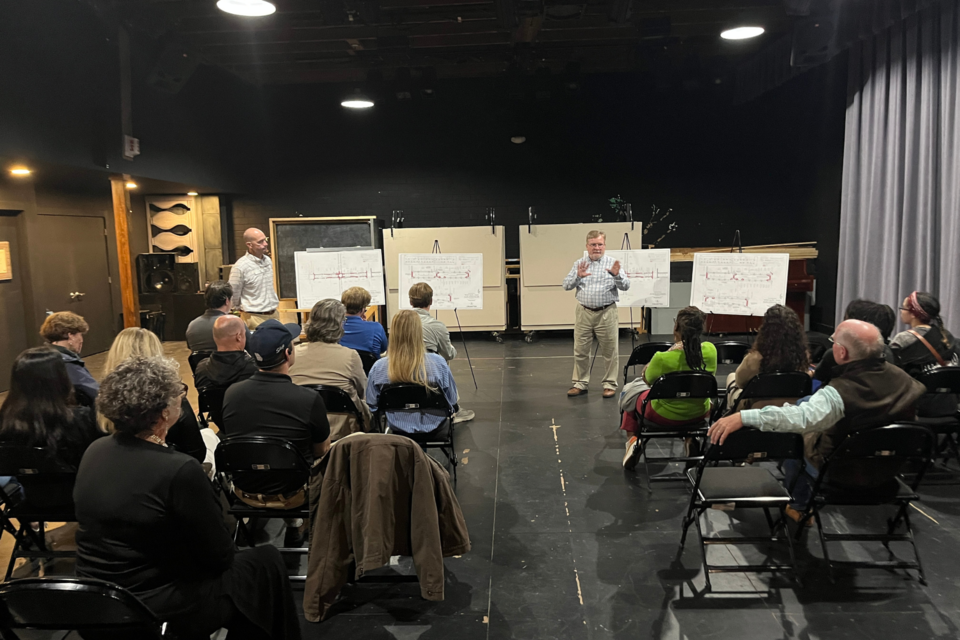The City of Statesboro hosted a public meeting on November 14, 2024, to present the draft plans for the West Main Streetscape Improvement Project. Led by John Washington, the city’s Director of Public Works and Engineering, and Tom Dunaway, Design Group Manager with Cranston Engineering, the meeting introduced proposed upgrades to West Main and East Main Streets while giving residents the chance to ask questions and provide feedback.
The project, managed by Augusta-based Cranston Engineering, is fully funded by the city’s Transportation Special Purpose Local Option Sales Tax (TSPLOST) and is expected to take 18 months to complete once designs are finalized.
The improvements will focus on West Main Street from North Main to College Street, with additional updates to East Main to create a unified downtown aesthetic. Proposed changes include decorative streetlights, benches, landscaping, improved ADA accessibility, upgraded drainage systems, and moving utilities underground where necessary.
While West Main’s focus is on addressing functionality and accessibility, East Main will undergo aesthetic improvements, such as enhanced tree wells, expanded pedestrian spaces, and refreshed hardscapes.
Key Points of the Streetscape Plan
- Dual-Level Sidewalk System for West Main: To address elevation differences between storefronts and the street, the project proposes a dual-level sidewalk. The upper sidewalk will align with storefront entrances and feature retaining walls with handrails, while the lower sidewalk at street grade will ensure ADA compliance and accessible routes.
- Parking Adjustments: West Main parking will be reduced from 28 spaces to 12, with 15 additional spaces added on Walnut Street by converting it to one-way traffic. The city is also exploring additional parking options downtown.
- Utility and Drainage Improvements: Utilities will be relocated underground to improve aesthetics, and upgrades to the stormwater system will address flooding issues that have long troubled the area.
- Aesthetic Enhancements for East Main: Improvements include new tree wells, landscaping, and pedestrian-friendly spaces, along with a refreshed pavement treatment.
Community Feedback and Questions
The meeting included a robust Q&A session where attendees raised questions and shared concerns. Below are some of the key questions and responses:
Q: How long will the project take, and will it require street closures?
- A: Once the design is finalized, construction is expected to take 18 months. The project will be phased to avoid full street closures, keeping at least one lane open for traffic and emergency access. Contractors will face penalties for delays to ensure work progresses on time.
Q: Will the project address accessibility for those with mobility challenges?
- A: The dual-level sidewalk system aims to make the area more accessible. Steps and ramps will connect the upper and lower sidewalks, allowing for safe access to businesses and compliance with ADA standards.
Q: Will there be improvements to parking?
- A: While parking on West Main will be reduced to accommodate landscaping and pedestrian features, 15 additional spaces will be added on Walnut Street. The city is also actively looking for other areas downtown to add parking.
Q: Will bike lanes or EV charging stations be included?
- A: Dedicated bike lanes are unlikely due to space constraints, but bike racks may be added. EV charging stations are being considered but would require funding and suitable locations.
Q: Could decorative string lighting be added to enhance downtown’s appearance?
- A: The city will explore the idea and plans to incorporate electrical outlets in strategic locations to allow for future lighting installations.
Q: What about addressing flooding and drainage issues?
- A: Drainage upgrades are a major focus, with plans to ensure stormwater is directed into the system and away from storefronts. Past flooding issues, such as water entering businesses, will be addressed.
Q: Has there been any discussion about installing elevators in downtown buildings?
- A: One attendee asked about plans to coordinate the streetscape improvements with an elevator installation in her building. City officials encouraged the attendee to share specific project details so plans could align where possible.
Q: What about delivery trucks and other commercial access?
- A: The city is considering reserving designated parking spaces for delivery trucks during specific hours, such as morning deliveries. This would balance business needs while freeing up parking for customers during peak times.
Q: Will the improvements include updated lighting and infrastructure?
- A: Decorative lighting similar to what exists on South Main will be added to West Main. Outlets for holiday decorations and events will also be strategically placed to provide power where needed.
Q: Will the streetscape improvements be coordinated with future development plans?
- A: The city confirmed that the project is part of a broader downtown vision outlined in the city’s master plan. Officials are working to ensure the improvements complement future residential, commercial, and public space developments.
Next Steps
Draft plans are now available on the city’s website, where residents can submit feedback through an online form over the next two weeks. Once community input is reviewed and incorporated, the final design will move forward. The project’s $2.3 million budget is fully covered by TSPLOST funds, and the city is committed to delivering a downtown area that reflects the community’s needs and aspirations.
“This is your city, and we want to ensure the final product reflects what the community values most,” said John Washington, emphasizing the importance of public participation. With a thoughtful design and ongoing collaboration, the West Main Streetscape Improvement Project aims to create a downtown Statesboro that is vibrant, accessible, and welcoming for years to come.




